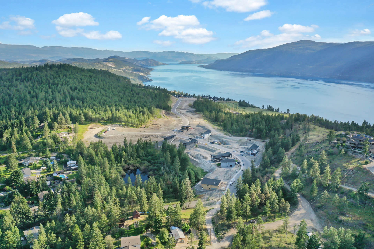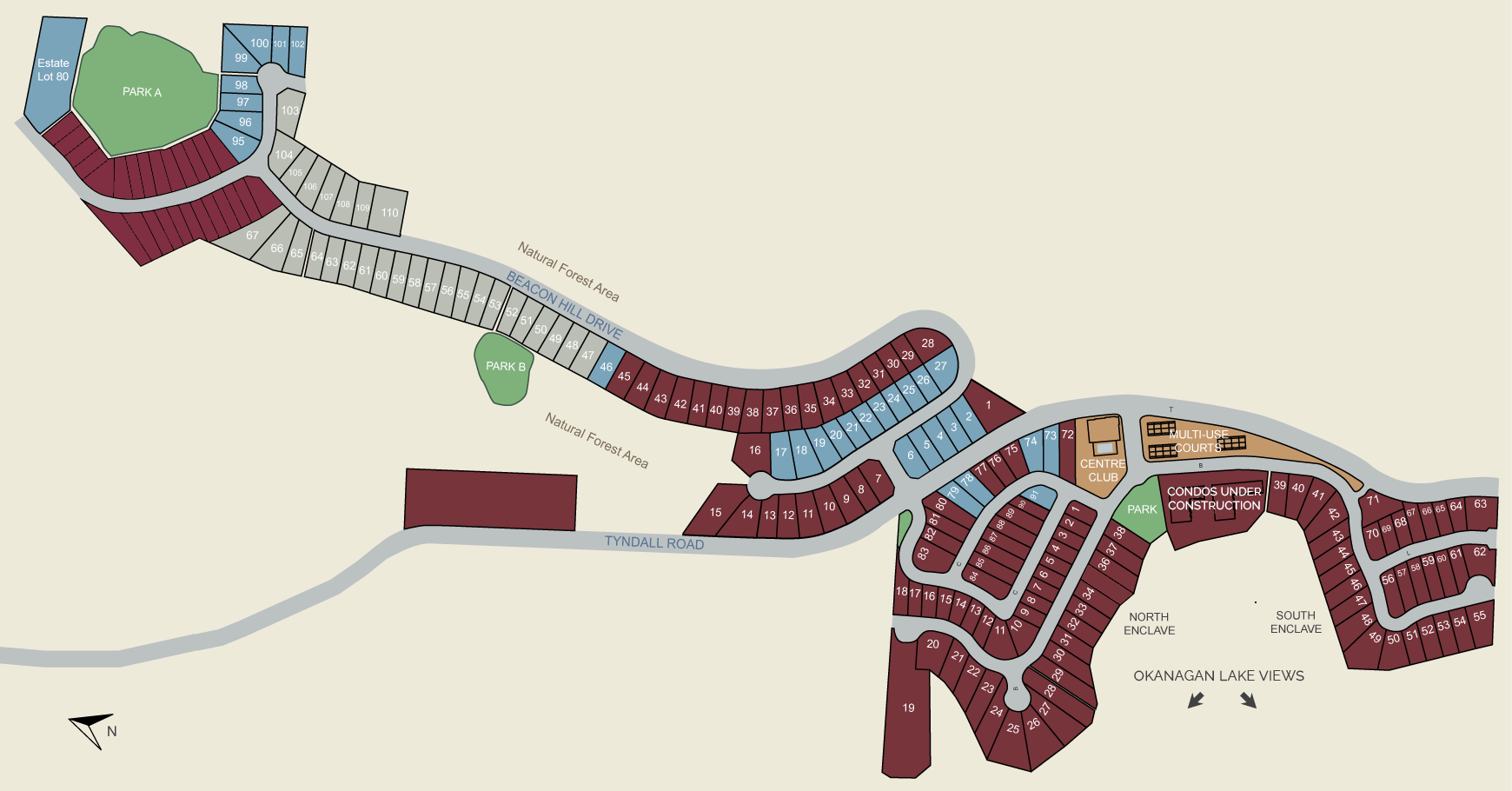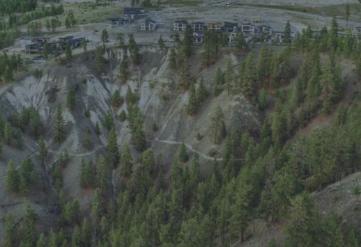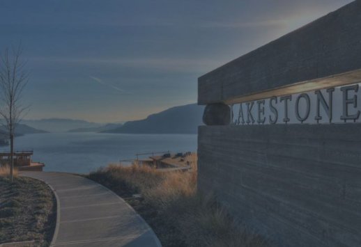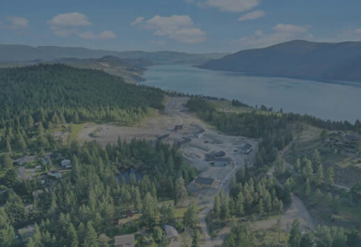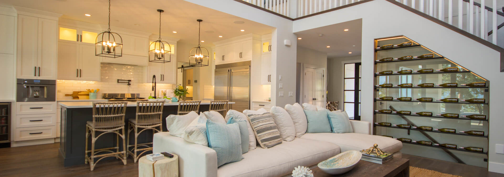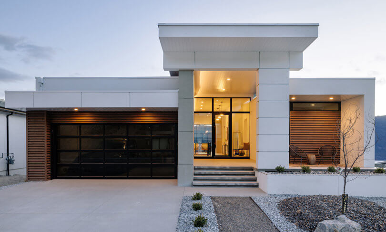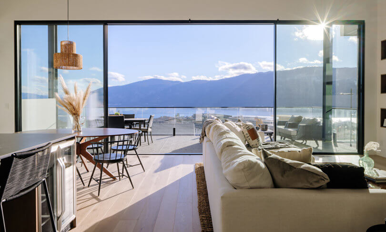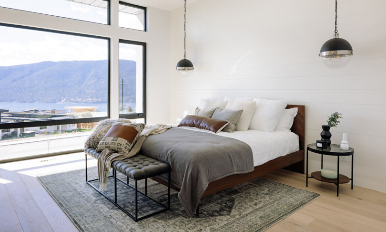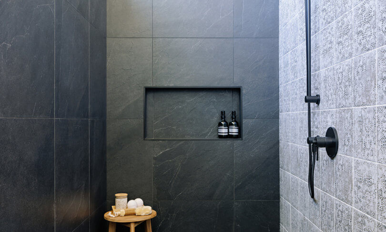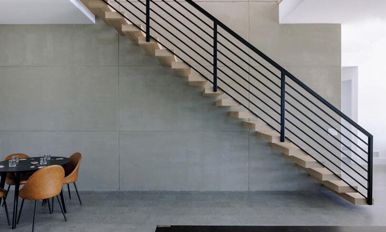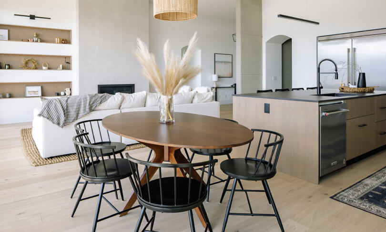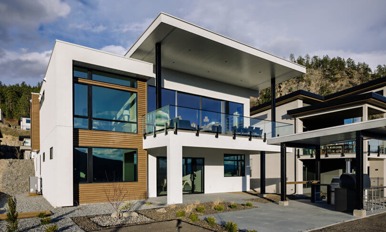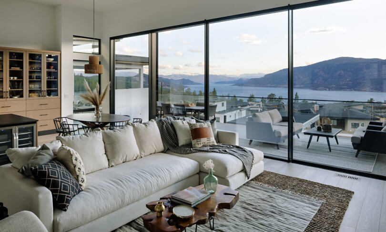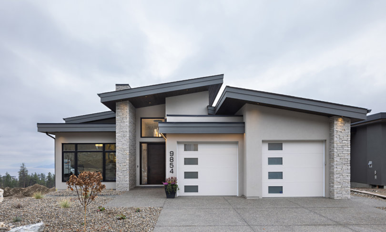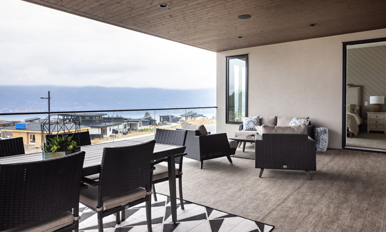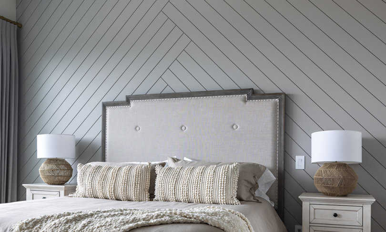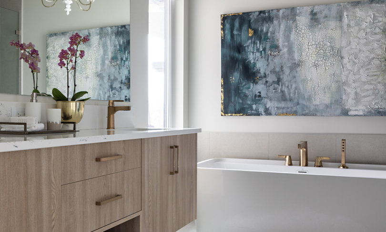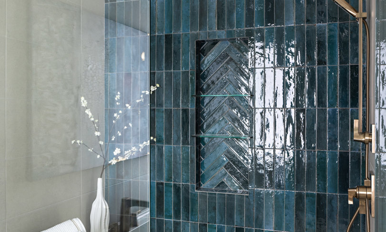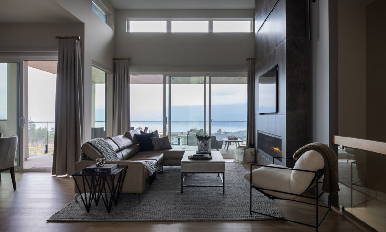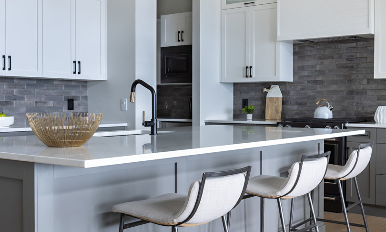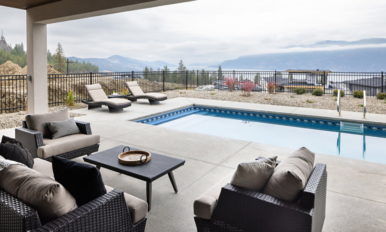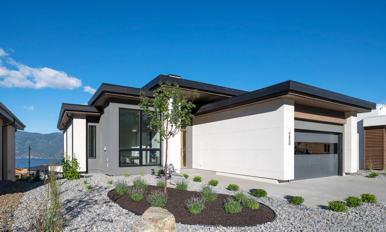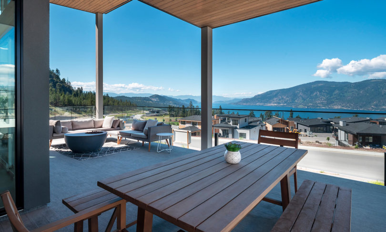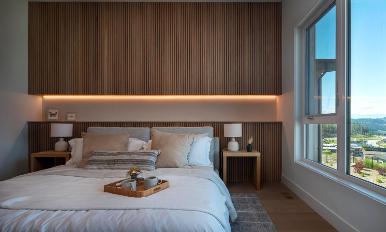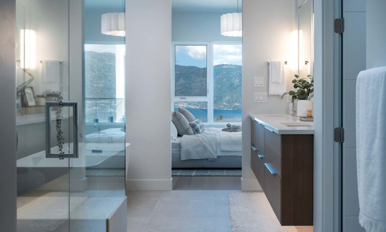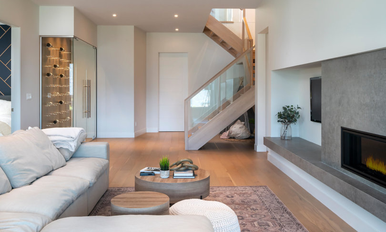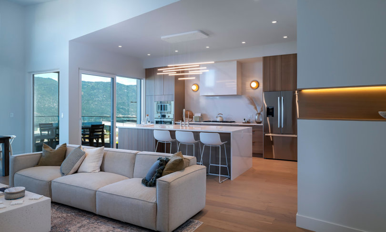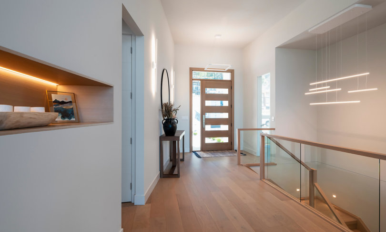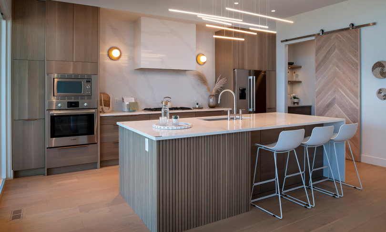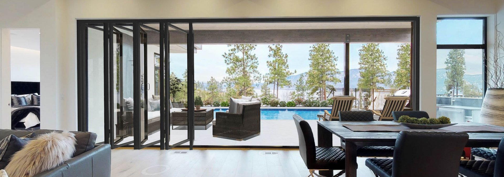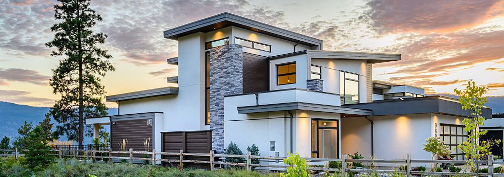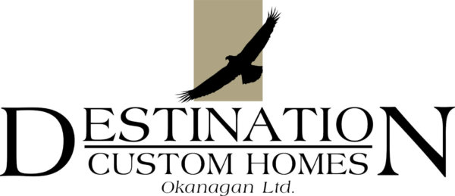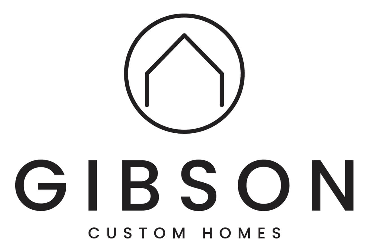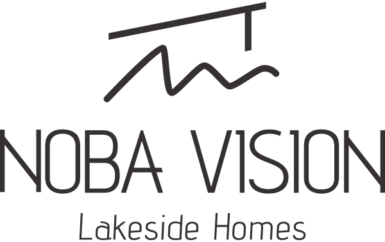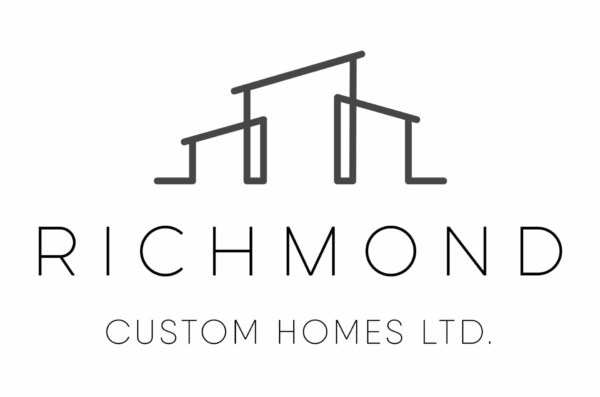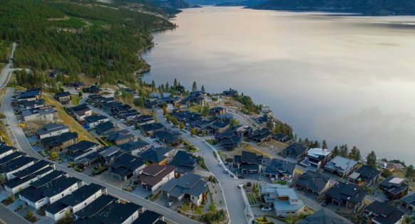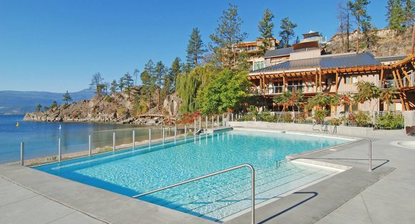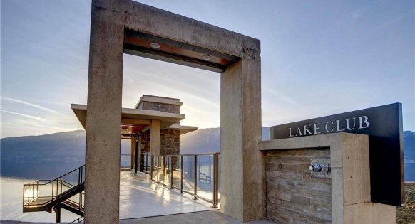Home by Gibson Contracting
Size
- HOME SIZE | 3,717 sq ft
- MAIN FLOOR | 1,955 sq ft
- LOWER FLOOR | 1,762 sq ft
- GARAGE | 521 sq ft
Details
- BEDROOM | 3 + Den
- BATHROOM | 3.5
Price
Download Floor Plans
California Modern is the design style featured throughout this home. The welcoming and relaxed style is reflected through a blend of rustic, natural and modern elements, combined with an eclectic edge.
Gibson incorporated modern concrete accents throughout the home, starting at the front entry with the expansive concrete feature wall that carries into the foyer. This skim-coated wall was formed at foundation stage and stands just over 24′ tall. The concrete look carries into the great room and kitchen with the use of lime plaster on the fireplace and hood fan.
As you go downstairs the concrete wet bar is a focal point as you turn the corner to the Palm Bedroom. From the ensuite, a concrete wall forms around the metal stair stringer.
Other unique features of this home include a swivel TV bracket in the billiard room/rec room, a hidden laundry chute and the outdoor pizza oven.
Specific information including home dimensions, room counts, mechanical specs, and more can be found below.
Home by Destination Custom Homes
Size
- HOME SIZE | 3,310 sq ft
- MAIN FLOOR | 1,669 sq ft
- LOWER FLOOR | 1,641 sq ft
Details
- BEDROOM | 4 + Den
- BATHROOM | 4
Price
Download Floor Plans
This home exemplifies West Coast Contemporary architecture and was designed with the empty nester or a family who would love to host their out-of-town guests during their Okanagan holiday in mind. The spectacular view, covered deck and beautiful swimming pool offer the perfect setting for memorable evenings outside while the wet bar, glass wine closet, 72″ linear fireplace and stunning living areas draw you back inside the home.
Great care was taken in every detail of this home including the built-in sound system, automatic blinds, 3-car garage with epoxy flooring, gym, poolside washroom and solid core doors in the bathrooms and bedrooms.
This show home has a fully fenced yard with a side yard staircase offering easy access to the backyard. Low maintenance xeriscape landscaping features allow you to work less and play more! The home is also roughed-in for solar panels and motorized sunscreens and comes with a unique 3-zone furnace system with three separate ducting systems for high efficiency and easy climate control of the various sections of the home.
Specific information including home dimensions, room counts, mechanical specs, and more can be found below.
Home by Richmond Custom Homes
Size
- HOME SIZE | 3,522 sq ft
- MAIN FLOOR | 1,754 sq ft
- LOWER FLOOR | 1,765 sq ft
- GARAGE | 643 sq ft
- OUTDOOR LIVING AREA | 434 sq ft
- PATIO AREA | 434 sq ft
Details
- BEDROOM | 3 + Den
- BATHROOM | 2.5
Price
Download Floor Plans
The Scandinavian influence in this home features simple yet stunning design throughout. The expansive floorplan offers a strong connection from the front entry through to the rear of the home. The roof lines and butterfly pitch add to the feeling of spaciousness. Inverted niches and design details in the built-in millwork provides visual relief and comfortable transitions between rooms. Slat features incorporated throughout the main floor provide continuity in a subtle and tasteful way.
Every room is thoughtfully designed so there is no wasted space. Oversized windows capitalize on the sky views and maximize the amount of natural light in the home.
The large decks offer three distinct areas: a sitting area, an eating area and a BBQ area. The backyard area is well proportioned with the perfect amount of grass to host an outdoor games night with friends, or for the kids and the dog to hang out and play during the day.
Specific information including home dimensions, room counts, mechanical specs, and more can be found below.


